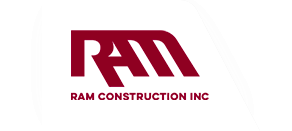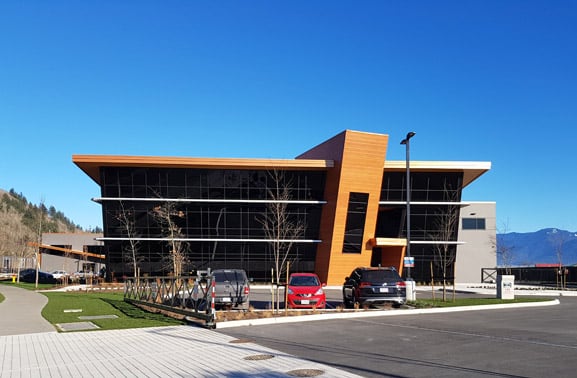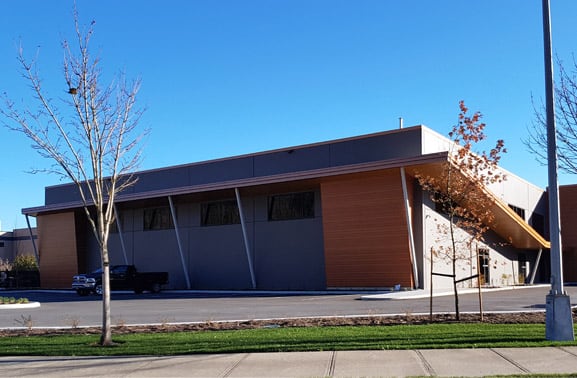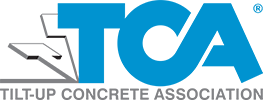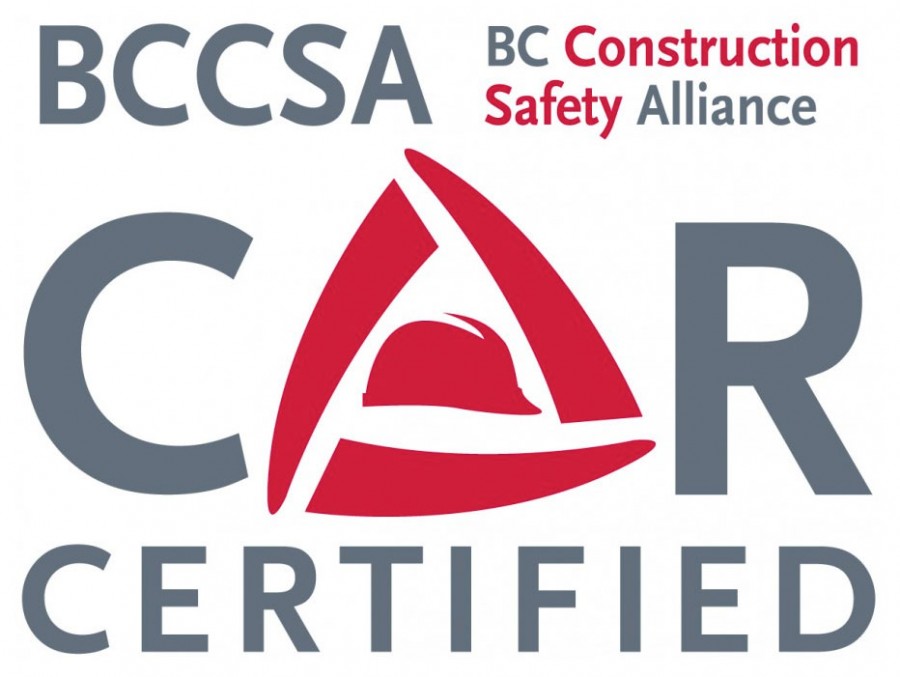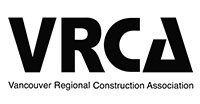Lustre Products
Project Overview
Concrete Tilt-Up
Construction Type
$10.1m
Contract Value
January 2019
Completion Date
Description
Lustre is a 65,000 sq ft manufacturing/office facility that specializes in manufacturing elevator parts and accessories. The exterior façade of the office delivers the flagship characteristics for the building, utilizing curtain wall system installed at a 75-degree angle. The interior of the office is furnished with numerous high-end features such as:
- Glass office partitions
- Frameless glass sliding office doors
- Porcelain tile & concrete feature walls
- Architectural steel/glass stairs
- Polished concrete floors
- Unique ceiling design complemented with designer light fixtures
- Exterior glazing that maximizes glare and solar heat gain resistance
Both the office and shop are furnished with a premium HVAC system allowing ample number of zones to sustain the varying temperature requirements in each area or office
